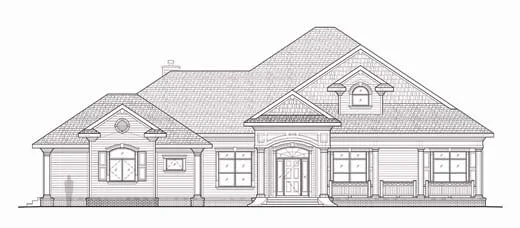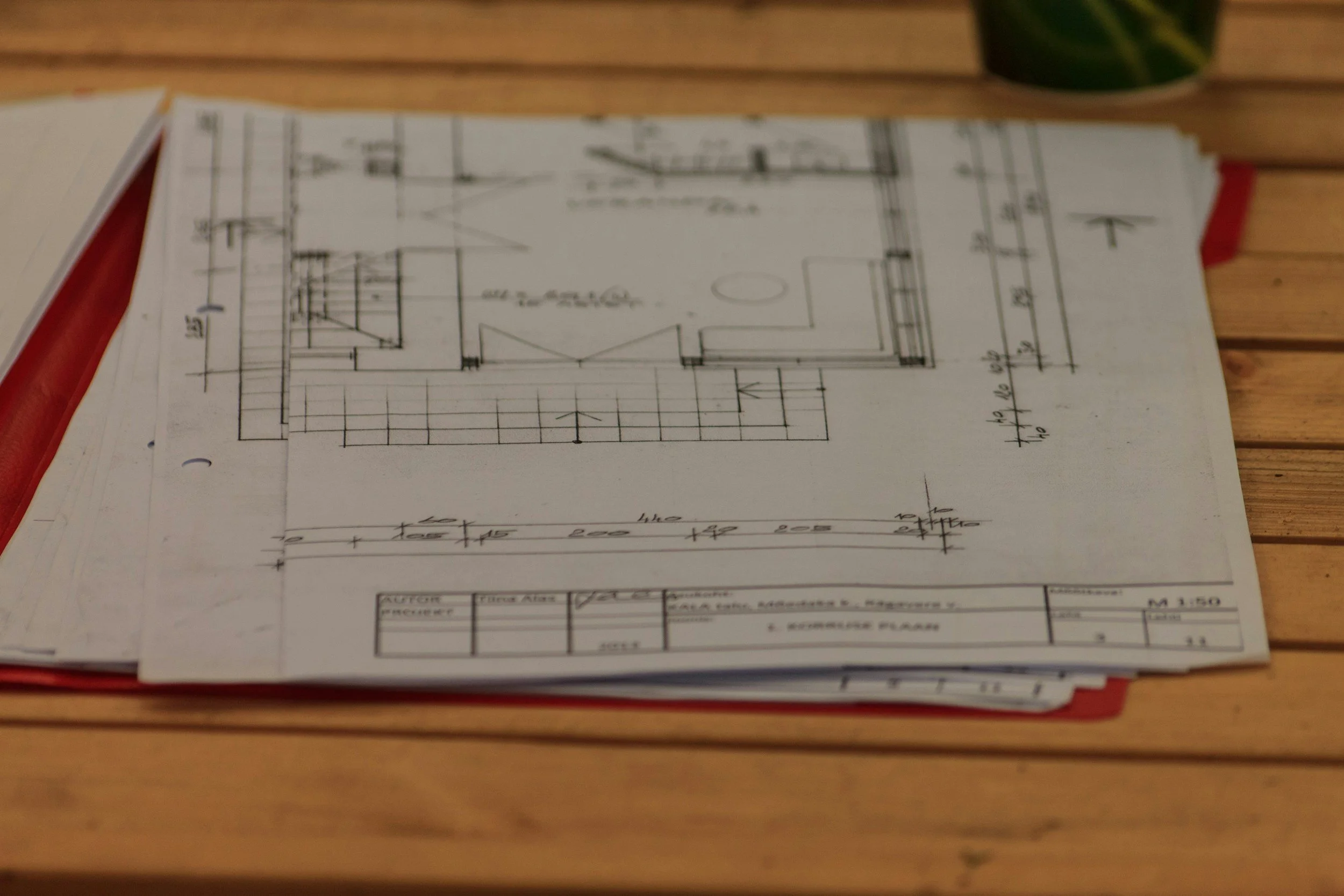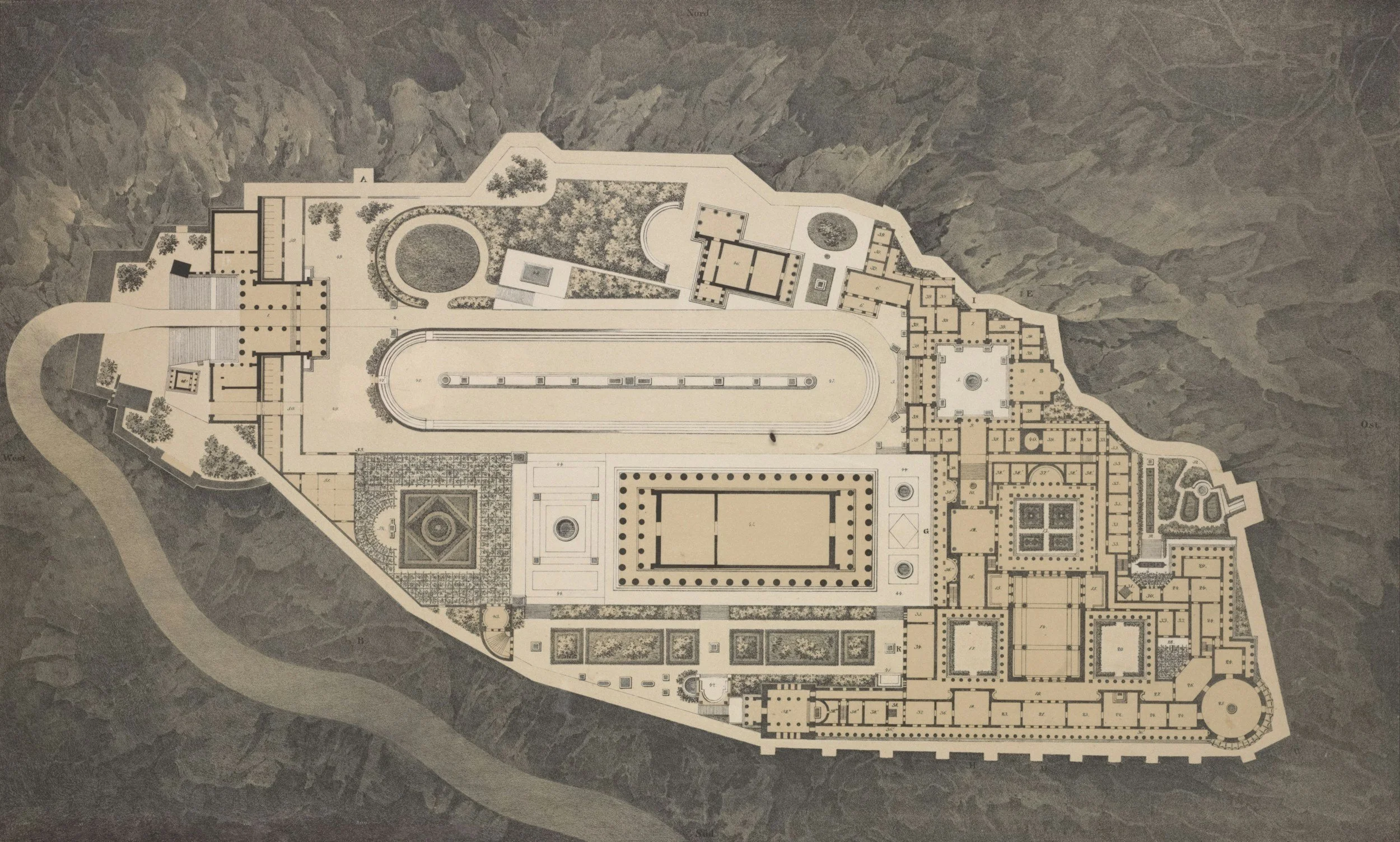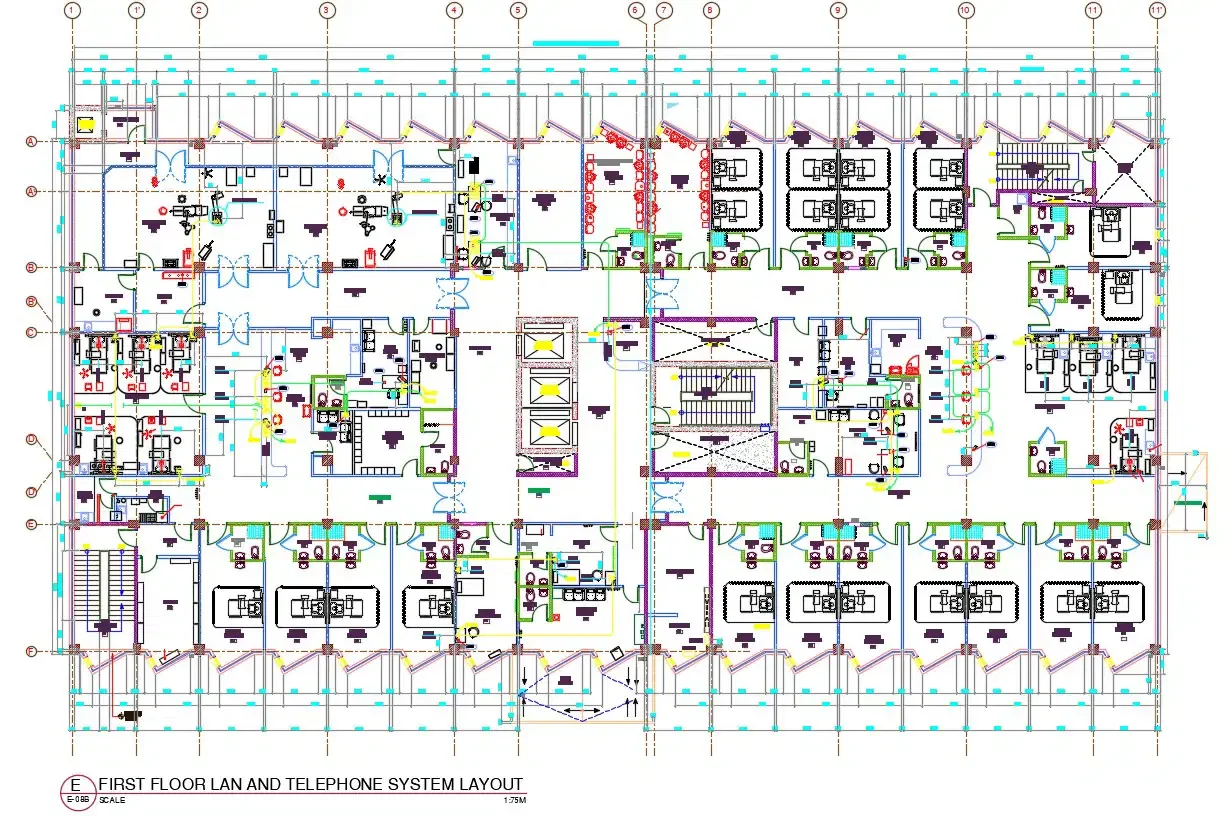Our Services
What We Do
Experience with 2D/3D software transforming rough product designs using AutoCAD, Civil 3D, AutoCAD 3D and Micro station along with Maximo design software.
Architectural Drawings
Electrical Layouts
Civil & Structural Plans
Survey Plans
Fiber Optic Distribution Plans
Shop Drawings & Fabrication Drawings
As-Built Documentation
✅ Why Choose Us?
🔧 Industry Expertise
Over 15 years of experience serving architectural & engineering firms, construction companies, and manufacturing plans.
📐 AutoCAD Mastery
We use the latest AutoCAD tools and adhere to industry standards, ensuring high-accuracy and scalable designs.
⏱ Quick Turnaround
We value your time. Expect efficient delivery without compromising quality.
📁 File Accuracy & Compatibility
We deliver fully editable DWG and PDF files, optimized for your use.
🔒 Confidential & Secure
Your data is handled with strict confidentiality.
🛠 Who We Serve
Architects & Designers
Surveying firms
Construction Firms
Engineering Consultants
Fiber Optic Engineering firms
Real Estate Developers
Government & Infrastructure Projects
Get a free Quote Today
Whether it’s a one-time project or ongoing support, we’re here to help you save time, cut costs, and improve design accuracy.
💡 Not Sure Where to Start?
Let’s talk. We offer free consultations to help you determine the best approach for your AutoCAD needs.
📍 Serving clients locally and remotely across the globe.
📧 Email: tony@caddesignsolutionsnow.com





